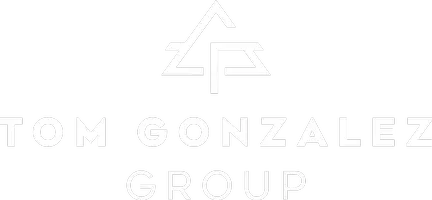For more information regarding the value of a property, please contact us for a free consultation.
116 Loch Lomond RD Rancho Mirage, CA 92270
Want to know what your home might be worth? Contact us for a FREE valuation!

Our team is ready to help you sell your home for the highest possible price ASAP
Key Details
Sold Price $1,050,000
Property Type Single Family Home
Sub Type Single Family Residence
Listing Status Sold
Purchase Type For Sale
Square Footage 3,038 sqft
Price per Sqft $345
Subdivision Mission Hills/Legacy-Oakhurst (32152)
MLS Listing ID IV25018299
Sold Date 05/29/25
Bedrooms 4
Full Baths 4
Half Baths 1
Condo Fees $825
Construction Status Updated/Remodeled,Turnkey
HOA Fees $825/mo
HOA Y/N Yes
Year Built 1998
Lot Size 0.330 Acres
Property Sub-Type Single Family Residence
Property Description
INCREDIBLILY PRICED FOR THE SQUARE FOOTAGE on this Upscale Haven Estate!!!
This Home offers 3,023 sq. ft. of elegant living on a 14,375 sq. ft. lot. A recently updated Pebble Tec saltwater pool with new pump, coping, and tile sits between the main house and Casita, backing onto the 16th & 17th fairways with stunning golf course and lake views.
Inside, 12-foot ceilings and cantilevered windows flood the formal living & family rooms natural light. The dining room showcases dual view windows, while the chef's kitchen boasts granite countertops, custom cabinetry, high-end KitchenAid appliances, a Sub-Zero fridge, and reverse osmosis. The primary suite features panoramic desert views, a spa-like bath with Jetted tub, a warming bidet, and custom shower. Two guest suites each have private en-suites and entry doors. Additional upgrades include a water softener, solar (paid at closing), new 75-gallon water heater, dual A/C units, and freshly painted exterior.
The 1-bed, 1-bath Casita has its own A/C and is pre-plumbed for a future kitchen.
This resort-style community offers three golf courses, a grand country club, pools, tennis, pickleball, and social clubs. Minutes from Agua Caliente Casino, The River at Rancho Mirage, and freeway access, this is luxury desert living at its finest!
Location
State CA
County Riverside
Area 321 - Rancho Mirage
Rooms
Other Rooms Guest House Detached, Guest House
Main Level Bedrooms 4
Interior
Interior Features Wet Bar, Built-in Features, Block Walls, Ceiling Fan(s), Separate/Formal Dining Room, High Ceilings, In-Law Floorplan, Pantry, Bar, All Bedrooms Down, Bedroom on Main Level, Entrance Foyer, Main Level Primary, Walk-In Pantry, Walk-In Closet(s)
Heating Central
Cooling Central Air
Flooring Carpet, Tile
Fireplaces Type Living Room
Fireplace Yes
Appliance Built-In Range, Dishwasher, Gas Cooktop, Disposal, Gas Oven, Microwave, Refrigerator, Water Softener, Water To Refrigerator
Laundry Laundry Room
Exterior
Exterior Feature Brick Driveway
Parking Features Direct Access, Driveway, Garage, Golf Cart Garage
Garage Spaces 2.5
Garage Description 2.5
Pool In Ground, Pebble, Private, Salt Water, Association
Community Features Foothills, Golf, Lake, Street Lights, Suburban
Amenities Available Clubhouse, Fitness Center, Fire Pit, Golf Course, Game Room, Meeting Room, Pickleball, Pool, Spa/Hot Tub, Tennis Court(s)
View Y/N Yes
View Golf Course, Hills, Lake
Roof Type Tile
Accessibility Grab Bars, No Stairs
Attached Garage Yes
Total Parking Spaces 8
Private Pool Yes
Building
Lot Description On Golf Course, Sprinkler System, Yard
Story 1
Entry Level One
Sewer Public Sewer
Water Public
Level or Stories One
Additional Building Guest House Detached, Guest House
New Construction No
Construction Status Updated/Remodeled,Turnkey
Schools
High Schools Rancho Mirage
School District Palm Springs Unified
Others
HOA Name Legacy
Senior Community No
Tax ID 673460003
Acceptable Financing Contract, Submit
Listing Terms Contract, Submit
Financing Conventional
Special Listing Condition Standard
Read Less

Bought with June Blenkinsop • Bennion Deville Homes



