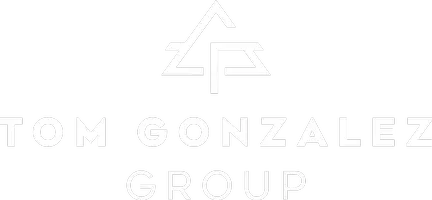For more information regarding the value of a property, please contact us for a free consultation.
3525 E Ave J-3 Lancaster, CA 93535
Want to know what your home might be worth? Contact us for a FREE valuation!

Our team is ready to help you sell your home for the highest possible price ASAP
Key Details
Sold Price $500,000
Property Type Single Family Home
Sub Type Single Family Residence
Listing Status Sold
Purchase Type For Sale
Square Footage 2,360 sqft
Price per Sqft $211
MLS Listing ID SR25059742
Sold Date 04/30/25
Bedrooms 4
Full Baths 2
HOA Y/N No
Year Built 2013
Lot Size 6,634 Sqft
Property Sub-Type Single Family Residence
Property Description
COPY PASTE THIS ON GOOGLE FOR CORRECT ADDRESS: 34.6880583, -118.0672281 / This LUXURIOUS LANCASTER home, Built in 2013, and PAID SOLAR boasts expansive open spaces, high ceilings, and a seamless indoor-outdoor flow. Recently updated and upgraded even more with modern, and stylish finishes. It features sleek laminate floors, a beautiful kitchen with top-of-the-line lighting, and an elegant kitchen island. Grand chandeliers illuminate the spacious living areas, adding a touch of opulence. The primary suite offers a walk-in closet and primary bathroom. The entire home has been recently painted, and recessed lighting has been upgraded. Central AC and Heating that also has been maintained. Outside, a beautifully landscaped yard provides ample space for entertaining, complete with a covered patio and breathtaking desert views.
Location
State CA
County Los Angeles
Area Lac - Lancaster
Zoning LRA22*
Rooms
Main Level Bedrooms 1
Interior
Interior Features Ceiling Fan(s), High Ceilings, Laminate Counters, Open Floorplan, Pantry, Quartz Counters, Recessed Lighting, All Bedrooms Down, Jack and Jill Bath, Primary Suite, Walk-In Closet(s)
Heating Central, Solar
Cooling Central Air
Fireplaces Type Family Room
Fireplace Yes
Appliance Freezer, Gas Cooktop, Gas Oven, Microwave, Refrigerator, Dryer, Washer
Laundry Inside, Laundry Room
Exterior
Garage Spaces 2.0
Garage Description 2.0
Pool None
Community Features Sidewalks
View Y/N Yes
View Desert, Neighborhood
Attached Garage Yes
Total Parking Spaces 2
Private Pool No
Building
Lot Description 0-1 Unit/Acre
Story 1
Entry Level One
Sewer Public Sewer
Water Public
Level or Stories One
New Construction No
Schools
School District East Side Union
Others
Senior Community No
Tax ID 3150078043
Acceptable Financing Cash to New Loan, Conventional, FHA, Submit
Listing Terms Cash to New Loan, Conventional, FHA, Submit
Financing Cash
Special Listing Condition Standard
Read Less

Bought with Kyndall King • Exit Diamond Realty



