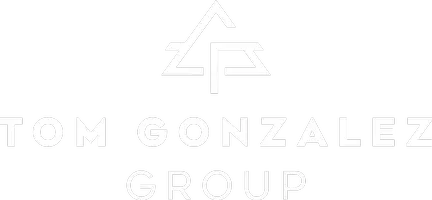For more information regarding the value of a property, please contact us for a free consultation.
2422 Langtree DR Roseville, CA 95747
Want to know what your home might be worth? Contact us for a FREE valuation!

Our team is ready to help you sell your home for the highest possible price ASAP
Key Details
Sold Price $750,000
Property Type Single Family Home
Sub Type Single Family Residence
Listing Status Sold
Purchase Type For Sale
Square Footage 2,732 sqft
Price per Sqft $274
MLS Listing ID 223069773
Sold Date 10/09/23
Bedrooms 3
Full Baths 3
HOA Fees $205/mo
HOA Y/N Yes
Year Built 2010
Lot Size 6,608 Sqft
Acres 0.1517
Property Sub-Type Single Family Residence
Source MLS Metrolist
Property Description
Welcome to this beautiful 3 bedroom 3 bath plus bonus room located in the 55+ community of Del Webb's The Club at WestPark! This Cooper floor plan has new carpeting and upgraded backyard landscaping. The tranquil fountain adds charm to the yard along with lovely mature trees and shrubbery, all on a drip system. Granite counter tops, walk-in pantry, two ovens, microwave, pull-out shelving, and a generously sized island make the kitchen a great place for entertaining. The well-lit primary bedroom offers a walk in closet and the primary bathroom features a jetted bathtub, dual sinks, shower with hand held showerhead, shelved closet, and remote control blinds. Ceiling fans both inside the home and out on the covered back patio add comfort to this property. This home is located across the street from the clubhouse and is in close proximity to shopping, golf, restaurants, walking trails, and medical facilities. The private clubhouse, known as The Retreat has amenities that include: heated pool and spa, fitness center, locker rooms, yoga and ping pong room, Bocce ball, Corn Hole, BBQ area, outdoor fireplace, and a library. This home is definitely a must see!
Location
State CA
County Placer
Area 12747
Direction Pleasant Grove Blvd to Kennerleigh Parkway then right on Langtree Drive.
Rooms
Guest Accommodations No
Master Bathroom Closet, Shower Stall(s), Double Sinks, Granite, Jetted Tub, Tub, Window
Master Bedroom Closet, Ground Floor, Walk-In Closet, Outside Access
Living Room Other
Dining Room Dining/Living Combo
Kitchen Breakfast Area, Pantry Closet, Granite Counter, Island, Stone Counter
Interior
Heating Central, Fireplace(s)
Cooling Ceiling Fan(s), Central
Flooring Carpet, Tile
Fireplaces Number 1
Fireplaces Type Electric
Window Features Dual Pane Full
Appliance Free Standing Gas Oven, Built-In Electric Oven, Free Standing Gas Range, Free Standing Refrigerator, Gas Cook Top, Hood Over Range, Ice Maker, Microwave, Double Oven, Self/Cont Clean Oven, ENERGY STAR Qualified Appliances
Laundry Cabinets, Dryer Included, Sink, Electric, Ground Floor, Washer Included, Inside Room
Exterior
Parking Features Attached, Garage Door Opener, Garage Facing Front
Garage Spaces 3.0
Fence Back Yard, Wood
Utilities Available Cable Available, Public, Electric, Underground Utilities, Internet Available, Natural Gas Connected
Amenities Available Barbeque, Pool, Clubhouse, Rec Room w/Fireplace, Recreation Facilities, Exercise Room, Game Court Exterior, Spa/Hot Tub, Gym
Roof Type Tile
Topography Level,Trees Few
Street Surface Asphalt,Paved
Accessibility AccessibleDoors, AccessibleFullBath, AccessibleKitchen
Handicap Access AccessibleDoors, AccessibleFullBath, AccessibleKitchen
Porch Front Porch, Covered Patio
Private Pool No
Building
Lot Description Auto Sprinkler Rear, Close to Clubhouse, Grass Artificial, Street Lights, Landscape Back, Landscape Front, Low Maintenance
Story 1
Foundation Concrete, Slab
Sewer In & Connected, Public Sewer
Water Water District, Public
Architectural Style Contemporary
Level or Stories One
Schools
Elementary Schools Roseville City
Middle Schools Roseville City
High Schools Roseville Joint
School District Placer
Others
HOA Fee Include Pool
Senior Community Yes
Restrictions Age Restrictions
Tax ID 490-170-039-000
Special Listing Condition Successor Trustee Sale
Pets Allowed Yes
Read Less

Bought with Non-MLS Office



