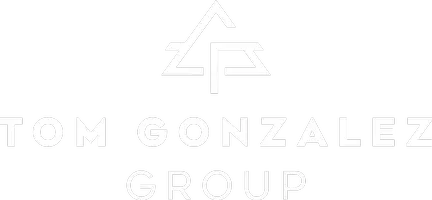For more information regarding the value of a property, please contact us for a free consultation.
3580 Gold Creek LN Sacramento, CA 95827
Want to know what your home might be worth? Contact us for a FREE valuation!

Our team is ready to help you sell your home for the highest possible price ASAP
Key Details
Sold Price $310,000
Property Type Townhouse
Sub Type Townhouse
Listing Status Sold
Purchase Type For Sale
Square Footage 1,020 sqft
Price per Sqft $303
MLS Listing ID 222096277
Sold Date 09/13/22
Bedrooms 2
Full Baths 2
HOA Fees $385/mo
HOA Y/N Yes
Year Built 1984
Lot Size 2,635 Sqft
Acres 0.0605
Property Sub-Type Townhouse
Source MLS Metrolist
Property Description
This super cute, newly remodeled Townhome offers approximately 1020 square feet, 2 spacious bedrooms, 2 full baths, a fully updated kitchen with granite counter tops, all new stainless-steel appliances and brand-new vinyl plank flooring throughout with a detached 2 car garage. The efficient dual pane windows combined with skylights and vaulted ceilings saturate the home with natural light throughout the day. Privacy and tranquility surround you in your secluded backyard, that offers you plenty of space for entertaining or just hanging out with your morning cup of Joe. The well-maintained community includes a gorgeous Pool, Spa, Clubhouse and a very rare RV & Boat Storage area. Conveniently located near shopping, schools, restaurants and Hwy 50. Don't miss out on this perfect opportunity. This Townhome is a must see!
Location
State CA
County Sacramento
Area 10827
Direction Hwy 50 to South on Bradshaw to (R) on Goethe Road to (L) on Gold Creek Lane Home is on the (R) next to the Pool / Clubhouse.
Rooms
Guest Accommodations No
Master Bathroom Skylight/Solar Tube, Tub w/Shower Over
Master Bedroom Ground Floor, Walk-In Closet, Outside Access
Living Room Cathedral/Vaulted, Skylight(s), Open Beam Ceiling
Dining Room Dining/Living Combo
Kitchen Granite Counter
Interior
Heating Central, Fireplace(s)
Cooling Ceiling Fan(s), Central
Flooring Carpet, Laminate, Linoleum, Tile
Fireplaces Number 1
Fireplaces Type Living Room, Raised Hearth, Wood Burning
Window Features Dual Pane Full
Appliance Free Standing Refrigerator, Hood Over Range, Dishwasher, Free Standing Electric Range
Laundry Dryer Included, Washer Included, Inside Room
Exterior
Parking Features Boat Storage, Detached, RV Storage, Side-by-Side
Garage Spaces 2.0
Fence Back Yard, Fenced, Wood
Pool Built-In, Common Facility, Pool/Spa Combo, Gunite Construction
Utilities Available Cable Available, Electric, Natural Gas Available
Amenities Available Pool, Clubhouse, Spa/Hot Tub
Roof Type Composition
Porch Back Porch, Uncovered Patio
Private Pool Yes
Building
Lot Description Auto Sprinkler F&R, Close to Clubhouse, Garden, Landscape Back, Low Maintenance
Story 1
Foundation Concrete, Slab
Sewer In & Connected, Public Sewer
Water Public
Level or Stories One
Schools
Elementary Schools Sacramento Unified
Middle Schools Sacramento Unified
High Schools Sacramento Unified
School District Sacramento
Others
HOA Fee Include CableTV, MaintenanceExterior, MaintenanceGrounds, Trash, Pool
Senior Community No
Tax ID 060-0390-052-0000
Special Listing Condition None
Read Less

Bought with Big Block Realty North



