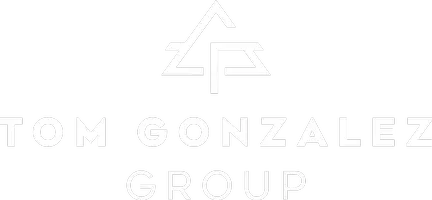For more information regarding the value of a property, please contact us for a free consultation.
4065 Morrison WAY Roseville, CA 95747
Want to know what your home might be worth? Contact us for a FREE valuation!

Our team is ready to help you sell your home for the highest possible price ASAP
Key Details
Sold Price $800,000
Property Type Single Family Home
Sub Type Single Family Residence
Listing Status Sold
Purchase Type For Sale
Square Footage 3,101 sqft
Price per Sqft $257
MLS Listing ID 222073870
Sold Date 07/15/22
Bedrooms 4
Full Baths 3
HOA Y/N No
Year Built 2018
Lot Size 7,154 Sqft
Acres 0.1642
Property Sub-Type Single Family Residence
Source MLS Metrolist
Property Description
The ideal fusion of space, design, flow and function. This Westpark home will check all the boxes on your wish list. A quality-built Pulte home with 4 bedrooms and 3.5 baths welcoming the convenience of a single story; featuring a main floor primary bedroom, two spacious bedrooms and office all on the first floor. Upstairs you have the flexibility of a large bonus room with storage, generous sized bedroom and spacious bathroom. Add to this a professionally designed backyard with covered patio, fruit trees, three car garage and owned Solar. To top it off, it's located in the midst of top rated elementary and middle school and state-of-the-art new high school. Westpark also enjoys beautiful parks, bike trails, neighborhood restaurants and shopping.
Location
State CA
County Placer
Area 12747
Direction Blue Oaks Blvd to left on Westbrook. Right on Brookstone. Left on Morrison.
Rooms
Family Room Great Room
Guest Accommodations No
Master Bathroom Closet, Double Sinks, Walk-In Closet
Master Bedroom Ground Floor, Walk-In Closet
Living Room Other
Dining Room Formal Area
Kitchen Breakfast Area, Pantry Closet, Granite Counter, Slab Counter, Island, Kitchen/Family Combo
Interior
Heating Central
Cooling Ceiling Fan(s), Central, Whole House Fan
Flooring Carpet, Tile, Wood
Window Features Dual Pane Full,Low E Glass Full
Appliance Gas Water Heater, Dishwasher, Disposal, Microwave, Tankless Water Heater
Laundry Cabinets, Sink, Electric, Gas Hook-Up, Ground Floor, Inside Room
Exterior
Parking Features 24'+ Deep Garage, Tandem Garage, Garage Facing Front
Garage Spaces 3.0
Fence Back Yard, Wood
Utilities Available Public, Solar, Electric, Natural Gas Connected
Roof Type Tile
Porch Back Porch
Private Pool No
Building
Lot Description Auto Sprinkler F&R, Curb(s)/Gutter(s), Landscape Back, Landscape Front
Story 2
Foundation Slab
Sewer In & Connected
Water Meter on Site
Architectural Style Craftsman
Level or Stories Two
Schools
Elementary Schools Roseville City
Middle Schools Roseville City
High Schools Roseville Joint
School District Placer
Others
Senior Community No
Tax ID 496-027-011-000
Special Listing Condition None
Read Less

Bought with Keller Williams Realty



