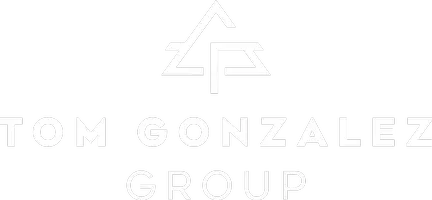For more information regarding the value of a property, please contact us for a free consultation.
8974 El Oro Plaza DR Elk Grove, CA 95624
Want to know what your home might be worth? Contact us for a FREE valuation!

Our team is ready to help you sell your home for the highest possible price ASAP
Key Details
Sold Price $428,500
Property Type Single Family Home
Sub Type Single Family Residence
Listing Status Sold
Purchase Type For Sale
Square Footage 1,396 sqft
Price per Sqft $306
MLS Listing ID 221016257
Sold Date 04/12/21
Bedrooms 3
Full Baths 2
HOA Y/N No
Originating Board MLS Metrolist
Year Built 1974
Lot Size 7,244 Sqft
Acres 0.1663
Property Sub-Type Single Family Residence
Property Description
Just in time for Summer! Spend your summers splashing in the huge Swimming Pool, lounging pool side or relaxing in private courtyard. Inside, this MOVE-IN ready home has 3 large bedrooms and 2 bathrooms. The master bedroom has two large closets and attached bathroom. The living room has a beautiful brick fireplace to cozy around in the cooler months. The kitchen offers a spacious dining area and is light and bright. Updated Corian counters and tons of cabinet space. Pull-out bottom drawers is also a nice bonus. Large pantry closet with plenty of storage and inside laundry area. The backyard has private alley access and extends past the alley to a cute garden area. The covered carport is spacious with plenty of room for cars or other vehicles. The garage has been converted into an additional room that can be used for a pool/playroom, office, exercise room - possibilities are endless. Possible Dog Run area too. Hurry, don't let this one get away!
Location
State CA
County Sacramento
Area 10624
Direction Elk Grove Blvd. to Elk Grove-Florin South to Emerald Park Drive, Right on El Oro Plaza.
Rooms
Guest Accommodations No
Master Bathroom Shower Stall(s)
Master Bedroom Closet, Outside Access
Living Room Great Room
Dining Room Breakfast Nook, Dining Bar
Kitchen Breakfast Area, Pantry Closet, Laminate Counter
Interior
Heating Central
Cooling Ceiling Fan(s), Central
Flooring Carpet, Tile
Fireplaces Number 1
Fireplaces Type Brick, Living Room, Raised Hearth, Wood Burning
Appliance Free Standing Gas Range, Free Standing Refrigerator, Gas Water Heater, Dishwasher, Disposal, Microwave
Laundry Dryer Included, Washer Included, Inside Area
Exterior
Exterior Feature Dog Run, Uncovered Courtyard
Parking Features Alley Access, Converted Garage, Covered, RV Possible
Carport Spaces 2
Fence Back Yard, Chain Link
Pool Built-In, Lap
Utilities Available Public
Roof Type Tile
Private Pool Yes
Building
Lot Description Manual Sprinkler Front, Zero Lot Line, Low Maintenance
Story 1
Foundation Slab
Sewer Public Sewer
Water Public
Architectural Style A-Frame
Schools
Elementary Schools Elk Grove Unified
Middle Schools Elk Grove Unified
High Schools Elk Grove Unified
School District Sacramento
Others
Senior Community No
Tax ID 125-0293-026-0000
Special Listing Condition None
Read Less

Bought with Berkshire Hathaway Home Services Drysdale Properties



