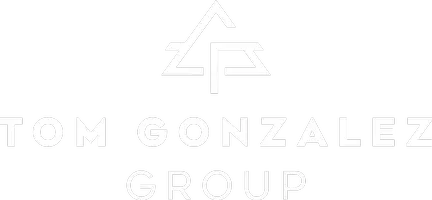For more information regarding the value of a property, please contact us for a free consultation.
9113 Buckskin CT Elk Grove, CA 95624
Want to know what your home might be worth? Contact us for a FREE valuation!

Our team is ready to help you sell your home for the highest possible price ASAP
Key Details
Sold Price $570,000
Property Type Single Family Home
Sub Type Single Family Residence
Listing Status Sold
Purchase Type For Sale
Square Footage 1,704 sqft
Price per Sqft $334
MLS Listing ID 221012678
Sold Date 04/07/21
Bedrooms 3
Full Baths 2
HOA Y/N No
Originating Board MLS Metrolist
Year Built 1980
Lot Size 6,974 Sqft
Acres 0.1601
Property Sub-Type Single Family Residence
Property Description
There has never been a more truthful statement: Move in Ready! You literally just have to unpack! This home has been meticulously maintained and updated! Features of the property include a formal living/dining area with gas fireplace insert, separate family room, 3 large bedrooms, ceiling fans in every room, whole house fan, solar tubes, a beautiful zen backyard w/large covered patio, & BI pool w/waterfall. All of this and on a cul-de-sac lot in the sought after neighborhood of Waterman Meadows! Recent improvements include a new roof & gutters w/leaf guards, new carpet, kitchen cabinets painted, new range hood, resurfaced pool with new tile, addition of pool heater, new pool motor, water softener, new water valves and sprinkler valves, freshly painted inside & out, new exterior lights, & the list goes on. These sellers have done it all! Welcome Home!
Location
State CA
County Sacramento
Area 10624
Direction Waterman to Rancho Drive, Left on School Street, Left on Buckskin Court.
Rooms
Guest Accommodations No
Master Bathroom Shower Stall(s), Tile
Master Bedroom 13x15 Outside Access, Walk-In Closet 2+
Bedroom 2 10x13
Bedroom 3 11x12
Living Room 15x19 Cathedral/Vaulted
Dining Room 10x12 Breakfast Nook, Dining Bar, Dining/Living Combo, Formal Area
Kitchen 9x9 Pantry Closet, Skylight(s), Stone Counter, Kitchen/Family Combo
Family Room 11x11
Interior
Interior Features Skylight Tube
Heating Central, Fireplace(s), Gas
Cooling Ceiling Fan(s), Central, Whole House Fan
Flooring Carpet, Tile, Wood
Fireplaces Number 1
Fireplaces Type Living Room, Gas Log
Equipment Water Filter System
Window Features Dual Pane Full,Window Coverings,Window Screens
Appliance Hood Over Range, Dishwasher, Disposal, Microwave, Plumbed For Ice Maker, Electric Cook Top
Laundry Cabinets, Electric, In Garage
Exterior
Parking Features Garage Door Opener, Garage Facing Front, Workshop in Garage
Garage Spaces 2.0
Fence Back Yard
Pool Built-In, On Lot, Pool Sweep, Electric Heat, Gunite Construction
Utilities Available Public, Natural Gas Connected
Roof Type Composition
Street Surface Paved
Porch Covered Patio
Private Pool Yes
Building
Lot Description Auto Sprinkler F&R, Cul-De-Sac, Shape Regular
Story 1
Foundation Concrete
Sewer Public Sewer
Water Meter on Site
Architectural Style Ranch
Schools
Elementary Schools Elk Grove Unified
Middle Schools Elk Grove Unified
High Schools Elk Grove Unified
School District Sacramento
Others
Senior Community No
Tax ID 127-0290-021-0000
Special Listing Condition None
Read Less

Bought with Keller Williams Realty Folsom



