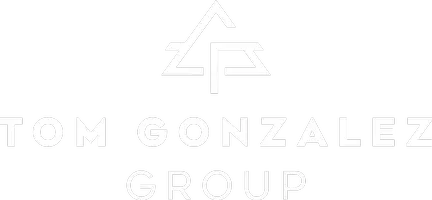For more information regarding the value of a property, please contact us for a free consultation.
11920 Sheldon Lake Elk Grove, CA 95624
Want to know what your home might be worth? Contact us for a FREE valuation!

Our team is ready to help you sell your home for the highest possible price ASAP
Key Details
Sold Price $750,975
Property Type Single Family Home
Sub Type Single Family Residence
Listing Status Sold
Purchase Type For Sale
Square Footage 1,501 sqft
Price per Sqft $500
Subdivision Sheldon Hills
MLS Listing ID 221009086
Sold Date 04/07/21
Bedrooms 3
Full Baths 2
HOA Y/N No
Originating Board MLS Metrolist
Year Built 1975
Lot Size 2.660 Acres
Acres 2.66
Property Sub-Type Single Family Residence
Property Description
Sheldon Hills ranchette charming home in the country with a Sierra view. This 3 bed 2 bath home with 2 car garage on 2.66 acres is a must see. This home features a circular driveway separate from the garage driveway, 2 fireplaces, a large pantry, dual pane windows, 50 year roof, newer carpet & paint in bedrooms and much more. Step outside and relax by the sparkling pool, hot tub, and built-in brick patio BBQ next to a large grass area perfect for family gatherings. For your four legged friends the 4 stall barn featuring birthing stall, dutch doors, front and back entry sliding doorways, tack room, wash rack approx. 8'x12' with hot and cold water. Check out the lighted sand arena approx. 80' x 136' with vinyl fencing. Outside you will find asphalted RV/trailer pad w/30 amp hook up and so much room for parking. Enjoy the easement throughout subdivision for bridle path/horseback trail riding. This property is centrally located from Folsom, EG, Sunrise area and in EG school district
Location
State CA
County Sacramento
Area 10624
Direction South on Sunrise Blvd, cross Grant Line Road and Sunrise will turn into Sheldon Lake to address.
Rooms
Guest Accommodations No
Master Bathroom Closet, Shower Stall(s), Low-Flow Shower(s), Tile, Window
Living Room Other
Dining Room Space in Kitchen
Kitchen Butcher Block Counters, Pantry Cabinet, Laminate Counter
Interior
Interior Features Storage Area(s)
Heating Propane, Central, Fireplace Insert, Fireplace(s), Gas
Cooling Ceiling Fan(s), Central
Flooring Carpet, Linoleum, Tile, Wood
Fireplaces Number 2
Fireplaces Type Brick, Insert, Raised Hearth, Stone, Wood Burning
Equipment Central Vacuum
Window Features Caulked/Sealed,Dual Pane Full,Greenhouse Window(s),Window Coverings,Window Screens
Appliance Built-In Electric Oven, Built-In Electric Range, Free Standing Refrigerator, Hood Over Range, Dishwasher, Insulated Water Heater, Disposal, Self/Cont Clean Oven, Electric Water Heater
Laundry Cabinets, Sink, Electric, Space For Frzr/Refr, Ground Floor, Hookups Only, In Garage
Exterior
Exterior Feature BBQ Built-In, Entry Gate
Parking Features Boat Storage, RV Access, RV Storage, Garage Door Opener, Garage Facing Front, Uncovered Parking Spaces 2+, Guest Parking Available, Interior Access
Garage Spaces 2.0
Fence Back Yard, Cross Fenced, Vinyl, Fenced
Pool Above Ground, Pool Cover, Dark Bottom, Lap, Liner
Utilities Available Propane Tank Leased, Dish Antenna, DSL Available, Internet Available
View Pasture, Vineyard, Hills, Mountains
Roof Type Composition
Street Surface Asphalt,Paved
Porch Front Porch, Back Porch, Covered Patio, Uncovered Patio
Private Pool Yes
Building
Lot Description Auto Sprinkler F&R, Dead End, Garden, Shape Regular, Storm Drain, Landscape Back, Landscape Front
Story 1
Foundation Slab
Sewer Septic Connected
Water Storage Tank, Untreated, Well
Level or Stories One
Schools
Elementary Schools Elk Grove Unified
Middle Schools Elk Grove Unified
High Schools Elk Grove Unified
School District Sacramento
Others
Senior Community No
Tax ID 126-0320-009-0000
Special Listing Condition None
Read Less

Bought with NextHome Select



