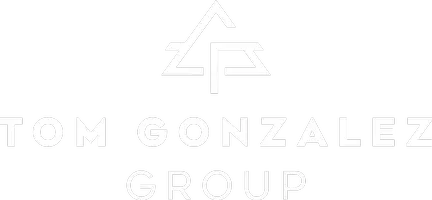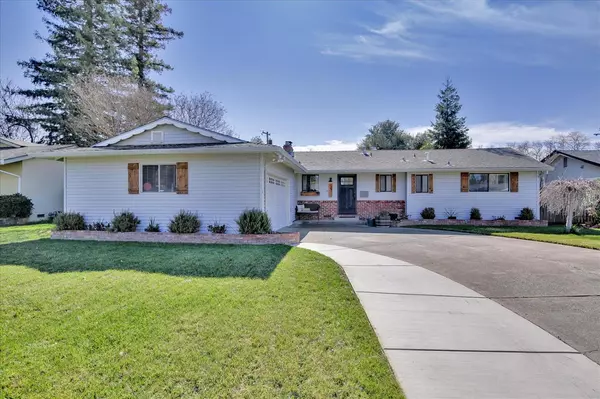For more information regarding the value of a property, please contact us for a free consultation.
5430 Canfield AVE Carmichael, CA 95608
Want to know what your home might be worth? Contact us for a FREE valuation!

Our team is ready to help you sell your home for the highest possible price ASAP
Key Details
Sold Price $520,000
Property Type Single Family Home
Sub Type Single Family Residence
Listing Status Sold
Purchase Type For Sale
Square Footage 1,334 sqft
Price per Sqft $389
MLS Listing ID 221007417
Sold Date 03/29/21
Bedrooms 3
Full Baths 2
HOA Y/N No
Year Built 1960
Lot Size 10,454 Sqft
Acres 0.24
Property Sub-Type Single Family Residence
Source MLS Metrolist
Property Description
This Beautiful Home That's Located on a Quiet, Dead-End Street in Lovely Carmichael Has Been Appointed With Designer Accents Throughout. The Remodeled Kitchen Features White Cabinets, Granite Counters and Beautiful Wood Slab Floating Shelves. The Living Area Has a Chic & Rustic Wood-Burning Fireplace to Enhance the Ambiance and Promote Relaxation. Refinished Hardwood Flooring Throughout. The Master Suite Has a Redesigned Bathroom That Features a Tile Shower w/ Marble Flooring, Newer Vanity, Lovely Wainscotting on the Walls & a Slick Barn Door to Maximize Space. The House is Perfectly Situated on Nearly A Quarter Acre, So The Backyard Can Be Enjoyed From a Multitude of Areas. Relax Under The Covered Patio, Hang Out Under the Gazebo, or Pull Up a Chair to Watch Your Favorite Movie on the Projector Screen. This Home is Special!
Location
State CA
County Sacramento
Area 10608
Direction From Garfield Ave, turn on Canfield Ave.
Rooms
Guest Accommodations No
Master Bathroom Shower Stall(s), Tile, Marble, Window
Master Bedroom Closet
Living Room Other
Dining Room Formal Area
Kitchen Granite Counter
Interior
Heating Central, Natural Gas
Cooling Ceiling Fan(s), Central
Flooring Wood
Fireplaces Number 1
Fireplaces Type Living Room
Appliance Dishwasher, Disposal, Microwave, Free Standing Electric Range
Laundry In Garage
Exterior
Parking Features Attached
Garage Spaces 2.0
Fence Back Yard, Fenced
Utilities Available Public
Roof Type Composition
Topography Level
Street Surface Paved
Porch Covered Patio
Private Pool No
Building
Lot Description Auto Sprinkler F&R, Shape Regular
Story 1
Foundation Raised
Sewer Sewer in Street, In & Connected, Public Sewer
Water Public
Architectural Style Ranch
Schools
Elementary Schools San Juan Unified
Middle Schools San Juan Unified
High Schools San Juan Unified
School District Sacramento
Others
Senior Community No
Tax ID 258-0212-006-0000
Special Listing Condition None
Read Less

Bought with Holland Realty



