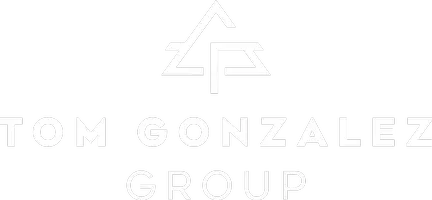For more information regarding the value of a property, please contact us for a free consultation.
11830 Cresthill DR Elk Grove, CA 95624
Want to know what your home might be worth? Contact us for a FREE valuation!

Our team is ready to help you sell your home for the highest possible price ASAP
Key Details
Sold Price $800,000
Property Type Single Family Home
Sub Type Single Family Residence
Listing Status Sold
Purchase Type For Sale
Square Footage 1,661 sqft
Price per Sqft $481
Subdivision Sheldon Hills
MLS Listing ID 221003154
Sold Date 03/23/21
Bedrooms 3
Full Baths 2
HOA Y/N No
Originating Board MLS Metrolist
Year Built 1974
Lot Size 2.510 Acres
Acres 2.51
Property Sub-Type Single Family Residence
Property Description
Spacious country living in the friendly community of Sheldon Hills. This updated home boasts a completely remodeled kitchen, upgraded flooring, new doors, and a new garage door and opener. The kitchen comes with a Fulgor-Milan 6-burner range, farmhouse kitchen sink, and buffet storage. Open great room keeps everyone in the mix and newer living room built-ins add storage and character. Enjoy your own private park with winding paths and firepit, a charming barn with 2 stalls, riding easements, pipe fencing, an irrigated pasture, and separate wash area. A nearly 800 SF workshop with 2 roll-up doors, standard electrical, and an RV hookup could be converted into the perfect mother-in-law suite or guesthouse. This property also includes landscape irrigation surrounding main house, leased solar, newer well motor, upgraded electrical panel with a sub panel in the workshop, newer fence, 2 pedestrian gates, and 2 vehicle swing gates on both sides of house. Enjoy country living in Elk Grove
Location
State CA
County Sacramento
Area 10624
Direction From Sunrise, go South, cross over Grant Line Rd., becomes Sheldon Lake, Lft.on 2nd Cresthill
Rooms
Guest Accommodations No
Master Bathroom Shower Stall(s), Double Sinks, Walk-In Closet, Quartz, Window
Master Bedroom Outside Access, Sitting Area
Living Room Great Room
Dining Room Dining/Family Combo
Kitchen Pantry Closet, Quartz Counter, Island, Kitchen/Family Combo
Interior
Heating Propane, Central, Fireplace(s)
Cooling Ceiling Fan(s), Central
Flooring Laminate
Fireplaces Number 1
Fireplaces Type Family Room, Wood Burning
Equipment Water Cond Equipment Leased
Window Features Dual Pane Full
Appliance Free Standing Gas Range, Hood Over Range, Ice Maker, Dishwasher, Disposal, Plumbed For Ice Maker, Electric Water Heater
Laundry Cabinets, Dryer Included, Sink, Washer Included, In Garage
Exterior
Parking Features Private, RV Access, Detached, RV Storage, Garage Door Opener, Uncovered Parking Spaces 2+, Guest Parking Available, Workshop in Garage
Garage Spaces 2.0
Fence Vinyl, Wire, Fenced, Wood
Utilities Available Propane Tank Leased, Solar, Dish Antenna, DSL Available, Internet Available
View Pasture
Roof Type Shingle,Composition
Topography Level,Trees Many
Street Surface Paved,Gravel
Porch Covered Patio
Private Pool No
Building
Lot Description Auto Sprinkler F&R, Private, Garden, Street Lights, Landscape Back, Landscape Front
Story 1
Foundation Slab
Sewer Septic Connected, Septic System
Water Well, Private
Architectural Style Ranch
Level or Stories One
Schools
Elementary Schools Elk Grove Unified
Middle Schools Elk Grove Unified
High Schools Elk Grove Unified
School District Sacramento
Others
Senior Community No
Tax ID 126-0320-020-0000
Special Listing Condition None
Pets Allowed Yes
Read Less

Bought with Lyon RE Folsom



