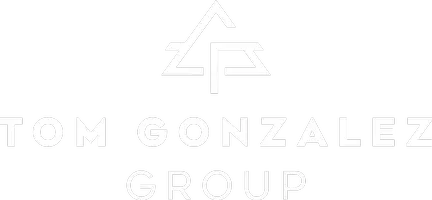For more information regarding the value of a property, please contact us for a free consultation.
9001 Poplar Hollow WAY Elk Grove, CA 95624
Want to know what your home might be worth? Contact us for a FREE valuation!

Our team is ready to help you sell your home for the highest possible price ASAP
Key Details
Sold Price $1,250,000
Property Type Single Family Home
Sub Type Single Family Residence
Listing Status Sold
Purchase Type For Sale
Square Footage 4,184 sqft
Price per Sqft $298
MLS Listing ID 20069063
Sold Date 03/20/21
Bedrooms 4
Full Baths 3
HOA Fees $195/mo
HOA Y/N Yes
Originating Board MLS Metrolist
Year Built 1987
Lot Size 2.970 Acres
Acres 2.97
Property Sub-Type Single Family Residence
Property Description
Welcome to this impeccably maintained, single story home, nearly 4,200 sq ft, 4 bedrooms, 3 bathrooms and a 4-car garage. Located at the end of a gated, cul-de-sac, the property features a park-like setting on 3 acres and is walking distance to top rated schools, close to shopping and freeways. The open floor plan offers special upgrades including a 3 TV entertainment system, surround sound, built-in cabinets, granite counter tops and an integrated A/V system throughout. The gourmet kitchen is equipped with high-end appliances, chipped-edge granite, large island, and plenty of space for family and friends. The true entertainment area is the backyard which includes a solar heated pool, spa, outdoor kitchen, wood pizza oven, massive covered patio, over a dozen ceiling fans, TV, music, irrigated raised garden and even a 9-hole disc golf course. This property backs up to Laguna Creek and features a 600 sq ft shop for the serious hobbyist. Home was remodeled approximately in 2009.
Location
State CA
County Sacramento
Area 10624
Direction HWY 99, head East to School Loop Rd make a U-turn on Bond Rd, turn into first driveway past School Loop Rd to gate. Contact agent if gate is closed for access.
Rooms
Master Bathroom Double Sinks, Multiple Shower Heads, Shower Stall(s), Sitting Area, Stone
Master Bedroom Walk-In Closet 2+
Dining Room Dining Bar, Formal Room
Kitchen Granite Counter, Island w/Sink, Pantry Closet
Interior
Heating Central
Cooling Ceiling Fan(s), Central, Whole House Fan
Flooring Carpet, Tile, Wood
Fireplaces Number 1
Fireplaces Type Family Room, Gas Log
Equipment Central Vacuum, Home Theater Equipment
Window Features Triple Pane Full
Appliance Built-In Refrigerator, Dishwasher, Disposal, Free Standing Gas Range, Gas Plumbed, Gas Water Heater, Hood Over Range
Laundry Cabinets, Inside Room, Sink, Washer/Dryer Included
Exterior
Exterior Feature BBQ Built-In, Kitchen
Parking Features Garage Facing Side, RV Possible
Garage Spaces 4.0
Fence Back Yard
Pool Built-In, On Lot, Solar Heat
Utilities Available Public, Dish Antenna, Propane Tank Leased
View Special
Roof Type Cement,Tile
Topography Lot Sloped,Trees Many
Street Surface Paved
Porch Covered Patio
Private Pool Yes
Building
Lot Description Auto Sprinkler F&R, Cul-De-Sac, Gated Community, Shape Irregular
Story 1
Foundation Raised
Sewer In & Connected, Septic System
Water Well
Architectural Style Ranch
Schools
Elementary Schools Elk Grove Unified
Middle Schools Elk Grove Unified
High Schools Elk Grove Unified
School District Sacramento
Others
Senior Community No
Restrictions Signs
Tax ID 127-0340-011-0000
Special Listing Condition None
Read Less

Bought with Non-MLS Office

