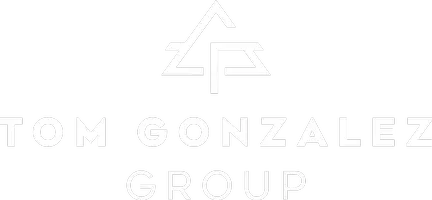For more information regarding the value of a property, please contact us for a free consultation.
8893 Wheelton RD Elk Grove, CA 95624
Want to know what your home might be worth? Contact us for a FREE valuation!

Our team is ready to help you sell your home for the highest possible price ASAP
Key Details
Sold Price $410,000
Property Type Single Family Home
Sub Type Single Family Residence
Listing Status Sold
Purchase Type For Sale
Square Footage 1,641 sqft
Price per Sqft $249
MLS Listing ID 20080778
Sold Date 03/04/21
Bedrooms 3
Full Baths 2
HOA Fees $100/mo
HOA Y/N Yes
Originating Board MLS Metrolist
Year Built 2007
Lot Size 2,675 Sqft
Acres 0.0614
Property Sub-Type Single Family Residence
Property Description
OPEN CONCEPT LIVING IN ELK GROVE. This 1,641 square foot home is priced to sell with 3-4 bedrooms, 2.5 baths, deep 1 car garage, chef's kitchen, private patio, and second story balcony for your morning coffee. You will adore the open and expansive living-kitchen area. Master bedroom is generous in size, with a walk-in closet and large attached master bathroom. Home features 3 full bedrooms with a bonus room downstairs that can serve as a home office or extra room. Home lot is tucked away in the back of the develpment with easy access to guest parking and community picnic-bbq-playground area. 8893 Wheelton Road welcomes you home. **NO MORE SHOWINGS AFTER SATURDAY 1/30**
Location
State CA
County Sacramento
Area 10624
Direction Sheldon to Elk Grove Florin to Brecon. Park in area by the playground, walk past Wheelton to next sidewalk, garage is on Wheelton and you will need to walk down to the sidewalk to enter home.
Rooms
Guest Accommodations No
Master Bathroom Walk-In Closet
Living Room Other
Dining Room Dining/Living Combo
Kitchen Tile Counter
Interior
Heating Central
Cooling Central
Flooring Carpet, Linoleum, Vinyl
Appliance Dishwasher, Disposal, Microwave
Laundry Cabinets, Stacked Only, Inside Room
Exterior
Parking Features Attached, Garage Door Opener, Uncovered Parking Space, Garage Facing Rear
Garage Spaces 1.0
Fence Wood
Utilities Available Public, Cable Available
Amenities Available Playground
Roof Type Tile
Porch Uncovered Patio, Enclosed Patio
Private Pool No
Building
Lot Description Other
Story 2
Foundation Slab
Sewer In & Connected
Water Public
Architectural Style Contemporary
Level or Stories Two
Schools
Elementary Schools Elk Grove Unified
Middle Schools Elk Grove Unified
High Schools Elk Grove Unified
School District Sacramento
Others
Senior Community No
Tax ID 116-1520-020-0000
Special Listing Condition None
Read Less

Bought with Big Block Realty North



