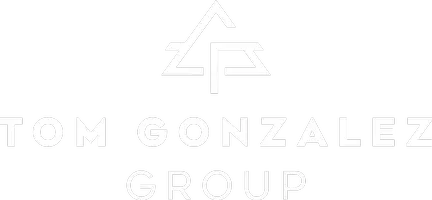11552 Big Four WAY Gold River, CA 95670
UPDATED:
Key Details
Property Type Single Family Home
Sub Type Single Family Residence
Listing Status Active
Purchase Type For Sale
Square Footage 2,274 sqft
Price per Sqft $307
Subdivision Gold River #8
MLS Listing ID 225084702
Bedrooms 4
Full Baths 3
HOA Fees $201/mo
HOA Y/N Yes
Year Built 1989
Lot Size 6,512 Sqft
Acres 0.1495
Property Sub-Type Single Family Residence
Source MLS Metrolist
Property Description
Location
State CA
County Sacramento
Area 10670
Direction Follow US-50 E to Sunrise Blvd in Rancho Cordova. Turn right onto Coloma Rd Turn right onto Clipper Gap Dr Turn left onto Prospect Hill Dr Turn right onto Big 4 Way
Rooms
Guest Accommodations No
Master Bathroom Double Sinks, Jetted Tub, Tile, Tub
Master Bedroom 13x17 Closet
Bedroom 2 10x10
Bedroom 3 10x14
Bedroom 4 9x10
Living Room 14x19 Cathedral/Vaulted
Dining Room 12x13 Dining/Living Combo
Kitchen Breakfast Area, Quartz Counter, Island, Kitchen/Family Combo
Family Room 12x11
Interior
Interior Features Cathedral Ceiling, Wet Bar
Heating Central, Fireplace(s), Gas
Cooling Ceiling Fan(s), Central, Whole House Fan
Flooring Carpet, Laminate, Tile
Fireplaces Number 1
Fireplaces Type Brick, Family Room, Gas Piped
Window Features Dual Pane Full,Window Screens
Appliance Gas Water Heater, Dishwasher, Microwave, Double Oven, Electric Cook Top
Laundry Cabinets, Dryer Included, Electric, Washer Included, Inside Room
Exterior
Parking Features Attached, Garage Door Opener, Garage Facing Front, Uncovered Parking Spaces 2+, Interior Access
Garage Spaces 2.0
Fence Back Yard, Wood, Full
Utilities Available Cable Connected, Electric, Internet Available
Amenities Available Greenbelt
Roof Type Shake
Topography Level
Street Surface Paved
Porch Uncovered Patio
Private Pool No
Building
Lot Description Auto Sprinkler Front, Curb(s)/Gutter(s), Shape Regular, Grass Artificial, Greenbelt, Landscape Back, Landscape Front, Low Maintenance
Story 2
Foundation Slab
Sewer In & Connected, Public Sewer
Water Public
Architectural Style Contemporary, Craftsman
Level or Stories Two
Schools
Elementary Schools San Juan Unified
Middle Schools San Juan Unified
High Schools San Juan Unified
School District Sacramento
Others
HOA Fee Include MaintenanceGrounds, Security
Senior Community No
Restrictions Exterior Alterations,Parking
Tax ID 069-0450-042-0000
Special Listing Condition Offer As Is
Pets Allowed Yes




