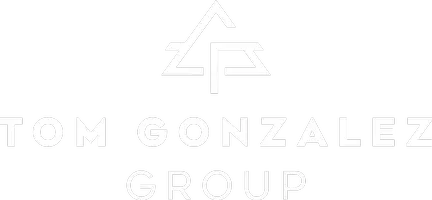2306 255th ST Lomita, CA 90717
OPEN HOUSE
Thu Jun 19, 12:00pm - 2:00pm
UPDATED:
Key Details
Property Type Single Family Home
Sub Type Single Family Residence
Listing Status Active
Purchase Type For Sale
Square Footage 2,544 sqft
Price per Sqft $510
MLS Listing ID SB25136234
Bedrooms 5
Full Baths 2
Half Baths 1
HOA Y/N No
Year Built 1985
Lot Size 4,883 Sqft
Property Sub-Type Single Family Residence
Property Description
Inside, you're greeted by wide plank flooring, a flood of natural bright light, and an airy open-concept layout that effortlessly blends form and function. The heart of the home is a chef's kitchen featuring quartz countertops, a large center island, custom cabinetry, and designer fixtures—ideal for both everyday meals and elegant entertaining. Just off the kitchen, the dining room with a cozy fireplace offers a warm, welcoming setting for gatherings.
With four spacious bedrooms upstairs and one on the main level, the layout offers versatility for multi-generational living, guests, or a private office. Each bedroom is generously sized and features spacious closets, while the dedicated laundry room on the first level adds convenience and practicality.
The home is finished with recessed lighting, quartz countertops in all bathrooms, and a fully updated HVAC system for year-round comfort. Step outside to a private backyard oasis, complete with manicured turf, custom hardscaping, and inviting spaces for outdoor dining, entertaining, or relaxing beneath the stars.
Additional highlights include a 2-car garage with built-in storage and plentiful storage options throughout the home. With undeniable curb appeal, tasteful designer touches, and a location on a quiet, well-kept street, this move-in ready home offers the perfect blend of luxury, comfort, and timeless style.
It is my pleasure to bring this exceptional property to market. Welcome home!
Location
State CA
County Los Angeles
Area 121 - Lomita
Zoning LORI
Rooms
Main Level Bedrooms 1
Interior
Interior Features Breakfast Bar, Separate/Formal Dining Room, Eat-in Kitchen, Pantry, Quartz Counters, Stone Counters, Recessed Lighting, Bedroom on Main Level, Primary Suite, Walk-In Closet(s)
Heating Central
Cooling Central Air
Flooring Vinyl
Fireplaces Type Dining Room
Fireplace Yes
Appliance 6 Burner Stove, Dishwasher, Disposal
Laundry Laundry Room
Exterior
Garage Spaces 2.0
Garage Description 2.0
Fence Vinyl
Pool None
Community Features Street Lights, Sidewalks
Utilities Available Natural Gas Connected, Sewer Connected, Water Connected
View Y/N Yes
View Neighborhood
Attached Garage Yes
Total Parking Spaces 6
Private Pool No
Building
Lot Description Landscaped, Yard
Dwelling Type House
Story 2
Entry Level Two
Sewer Public Sewer
Water Public
Level or Stories Two
New Construction No
Schools
School District Los Angeles Unified
Others
Senior Community No
Tax ID 7373006076
Acceptable Financing Cash, Conventional, FHA, Submit, VA Loan
Listing Terms Cash, Conventional, FHA, Submit, VA Loan
Special Listing Condition Standard




