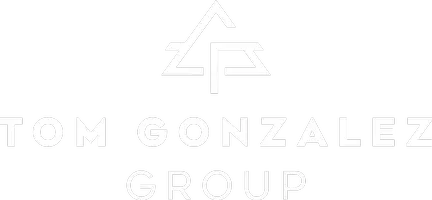546 Diana PL Arroyo Grande, CA 93420
UPDATED:
Key Details
Property Type Single Family Home
Sub Type Single Family Residence
Listing Status Active
Purchase Type For Sale
Square Footage 2,817 sqft
Price per Sqft $346
Subdivision East Of 101(500)
MLS Listing ID PI25122130
Bedrooms 4
Full Baths 2
Half Baths 1
Three Quarter Bath 1
HOA Y/N No
Year Built 2003
Lot Size 7,501 Sqft
Property Sub-Type Single Family Residence
Property Description
The adjacent gourmet kitchen is a chef's dream, featuring expansive granite countertops, abundant wood cabinetry, a gas stovetop, oven, dishwasher, and refrigerator. Nearby, a convenient laundry room leads to a single-car garage, keeping daily tasks effortless. At this end of the home, the luxurious primary suite offers a serene retreat with a spacious bedroom, his-and-her closets with built-ins, and a spa-inspired bathroom complete with a tiled walk-in shower, dual sinks, and a bank of mirrored closets. A stylish half bath nearby adds convenience for guests.
On the north end, two generously sized bedrooms share a modern Jack-and-Jill bathroom, ideal for family or guests. The fourth bedroom, featuring a closet, a three-quarter bath, and a private entrance, doubles as a perfect home office, guest suite, or rental opportunity. A two-car garage accessible from this area provides ample storage and parking.
This move-in-ready property shines with a leased solar system for energy savings, side-walks encircling the home for easy access, and a beautifully landscaped front yard that boosts curb appeal. With endless possibilities to make this home your own, this Arroyo Grande gem is ready to welcome you to a lifestyle of comfort and convenience. Schedule a showing today to experience its charm firsthand!
Location
State CA
County San Luis Obispo
Area Arrg - Arroyo Grande
Zoning SF
Rooms
Main Level Bedrooms 4
Interior
Interior Features Breakfast Bar, Separate/Formal Dining Room, Granite Counters, All Bedrooms Down, Main Level Primary
Heating Forced Air
Cooling None
Flooring Carpet, Tile
Fireplaces Type Living Room
Fireplace Yes
Appliance Gas Cooktop, Refrigerator, Range Hood, Water Heater
Laundry Inside
Exterior
Parking Features Door-Multi, Door-Single, Driveway, Garage
Garage Spaces 3.0
Garage Description 3.0
Fence Fair Condition, Wood
Pool None
Community Features Suburban
Utilities Available Electricity Connected, Natural Gas Connected, Sewer Connected
View Y/N No
View None
Roof Type Composition,Shingle
Porch Concrete
Attached Garage Yes
Total Parking Spaces 3
Private Pool No
Building
Lot Description Flag Lot, Front Yard
Dwelling Type House
Story 1
Entry Level One
Foundation Slab
Sewer Public Sewer
Water Public
Architectural Style Traditional
Level or Stories One
New Construction No
Schools
School District Lucia Mar Unified
Others
Senior Community No
Tax ID 077308024
Acceptable Financing Cash, Cash to New Loan
Listing Terms Cash, Cash to New Loan
Special Listing Condition HUD Owned
Virtual Tour https://my.matterport.com/show/?m=KxjRyvXGEB1




