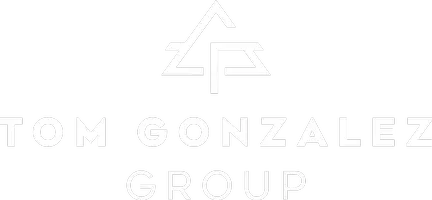31063 E Sunset DR N Redlands, CA 92373
UPDATED:
Key Details
Property Type Single Family Home
Sub Type Single Family Residence
Listing Status Active
Purchase Type For Rent
Square Footage 4,327 sqft
MLS Listing ID IV25101694
Bedrooms 4
Full Baths 3
Construction Status Turnkey
HOA Y/N No
Rental Info 12 Months
Year Built 1952
Lot Size 0.606 Acres
Property Sub-Type Single Family Residence
Property Description
Location
State CA
County San Bernardino
Area 268 - Redlands
Rooms
Main Level Bedrooms 4
Interior
Interior Features Wet Bar, Built-in Features, Ceiling Fan(s), Separate/Formal Dining Room, Granite Counters, High Ceilings, Multiple Staircases, Recessed Lighting, Two Story Ceilings, Bar, Wired for Sound, All Bedrooms Down, Bedroom on Main Level, Main Level Primary, Walk-In Closet(s)
Heating Central, Forced Air, Natural Gas, Zoned
Cooling Central Air, Electric, Zoned
Flooring Carpet, Tile, Wood
Fireplaces Type Gas, Living Room, Primary Bedroom
Inclusions washer, dryer
Furnishings Unfurnished
Fireplace Yes
Appliance Dishwasher, Electric Oven, Gas Cooktop, Disposal, Vented Exhaust Fan, Water To Refrigerator, Water Heater, Water Purifier, Dryer, Washer
Laundry Inside, Laundry Room
Exterior
Exterior Feature Koi Pond
Parking Features Direct Access, Door-Single, Garage Faces Front, Garage
Garage Spaces 2.0
Garage Description 2.0
Fence Chain Link, Vinyl, Wrought Iron
Pool Gunite, In Ground, Private
Community Features Street Lights, Suburban
Utilities Available Cable Available, Electricity Connected, Natural Gas Connected, Phone Available, Sewer Connected, Water Connected
Waterfront Description Pond
View Y/N Yes
View City Lights, Mountain(s), Neighborhood
Roof Type Spanish Tile
Accessibility None
Porch Deck
Attached Garage Yes
Total Parking Spaces 2
Private Pool Yes
Building
Lot Description 2-5 Units/Acre, Back Yard, Front Yard, Garden, Irregular Lot, Sprinklers Timer, Sprinkler System, Yard
Dwelling Type House
Faces East
Story 1
Entry Level One
Sewer Septic Type Unknown
Water Private
Architectural Style Traditional
Level or Stories One
New Construction No
Construction Status Turnkey
Schools
School District Redlands Unified
Others
Pets Allowed Call
Senior Community No
Tax ID 0300051090000
Security Features Carbon Monoxide Detector(s),Fire Detection System,Smoke Detector(s)
Special Listing Condition Standard
Pets Allowed Call




