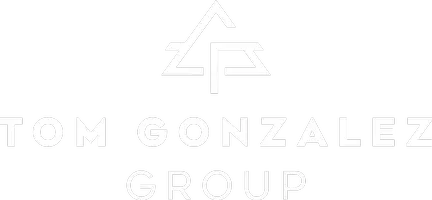8966 Hilary LN Stockton, CA 95212
OPEN HOUSE
Sat Apr 26, 11:00am - 1:30pm
UPDATED:
Key Details
Property Type Single Family Home
Sub Type Single Family Residence
Listing Status Active
Purchase Type For Sale
Square Footage 2,446 sqft
Price per Sqft $341
MLS Listing ID 225050846
Bedrooms 4
Full Baths 2
HOA Y/N No
Originating Board MLS Metrolist
Year Built 1971
Lot Size 0.385 Acres
Acres 0.3847
Property Sub-Type Single Family Residence
Property Description
Location
State CA
County San Joaquin
Area 20706
Direction 99 to Hammer lane take the frontage rd to Hildreth turn right to Hilary turn left, house is on the right side.
Rooms
Guest Accommodations No
Master Bathroom Closet, Shower Stall(s)
Living Room Great Room
Dining Room Space in Kitchen
Kitchen Granite Counter, Island
Interior
Heating Central, Fireplace(s)
Cooling Ceiling Fan(s), Central
Flooring Carpet, Laminate, Wood
Fireplaces Number 1
Fireplaces Type Electric, Wood Burning
Appliance Built-In Electric Oven, Built-In Gas Oven, Built-In Gas Range, Dishwasher
Laundry Gas Hook-Up, Inside Area
Exterior
Parking Features Covered, RV Possible, Uncovered Parking Spaces 2+
Carport Spaces 2
Fence Fenced
Pool Built-In, Pool Sweep, Gunite Construction
Utilities Available Public
Roof Type Composition
Porch Covered Patio
Private Pool Yes
Building
Lot Description Auto Sprinkler F&R
Story 1
Foundation Raised, Slab
Sewer Septic Connected, Septic System
Water Public
Architectural Style Ranch
Schools
Elementary Schools Lodi Unified
Middle Schools Lodi Unified
High Schools Lodi Unified
School District San Joaquin
Others
Senior Community No
Tax ID 085-220-18
Special Listing Condition None




